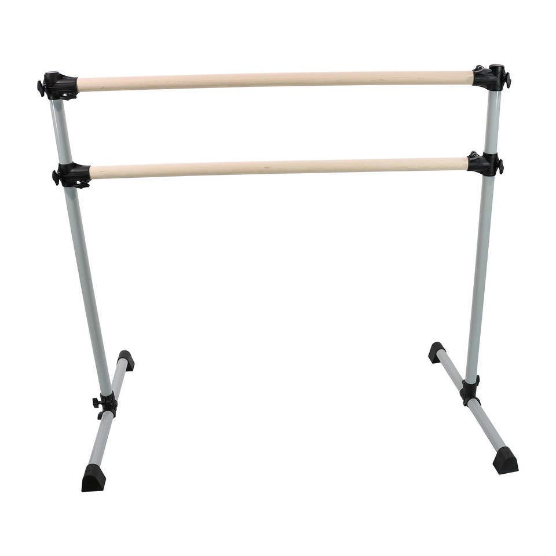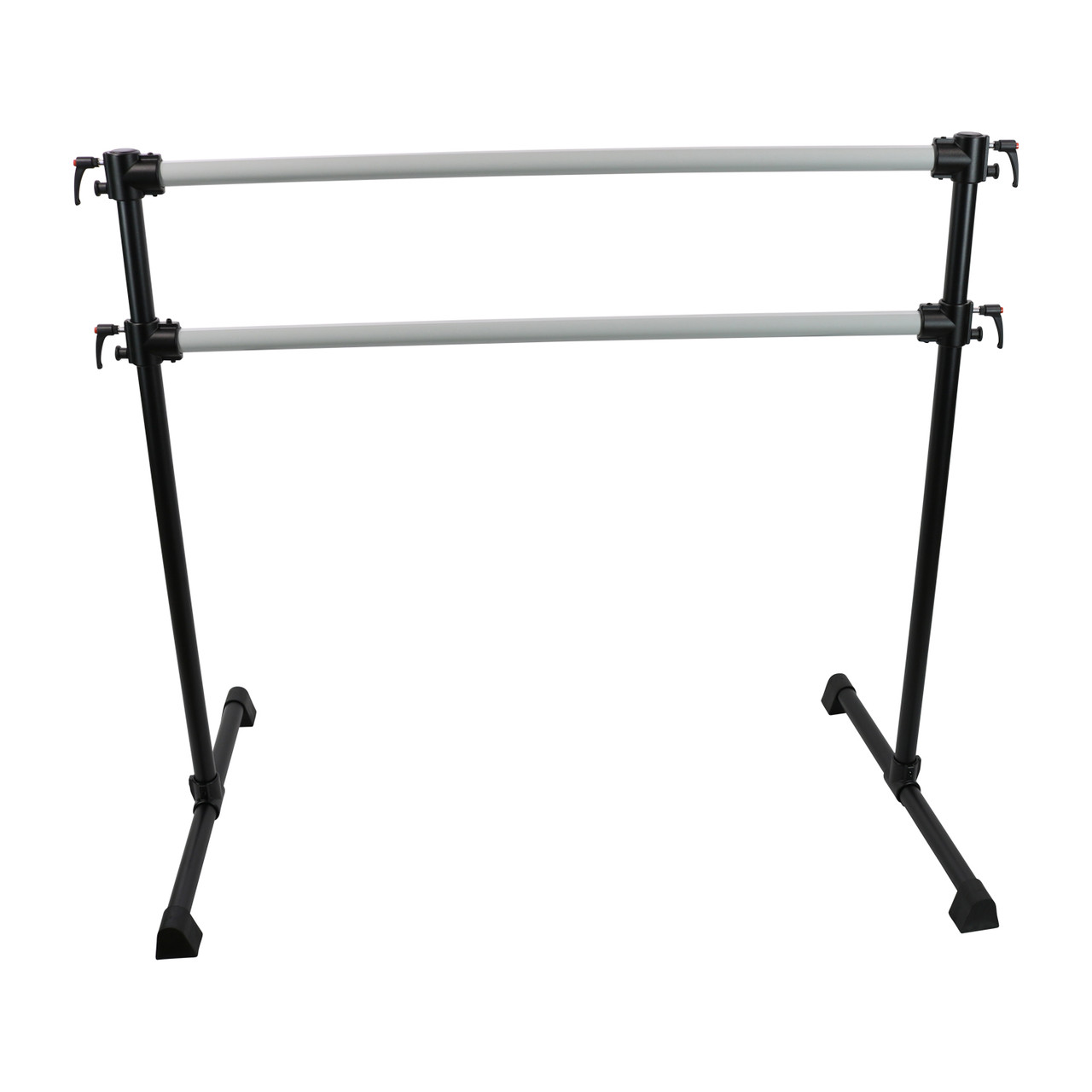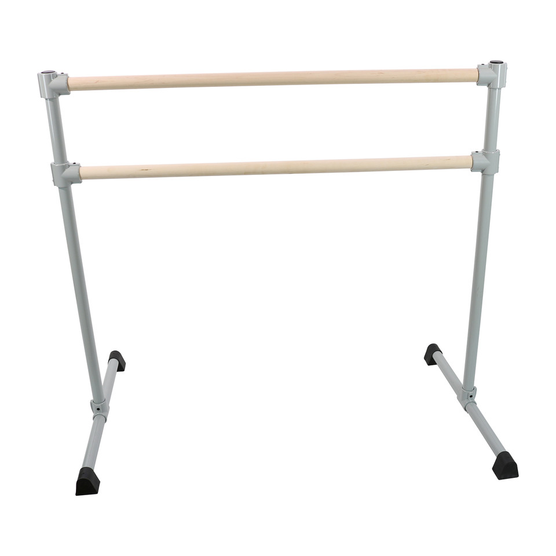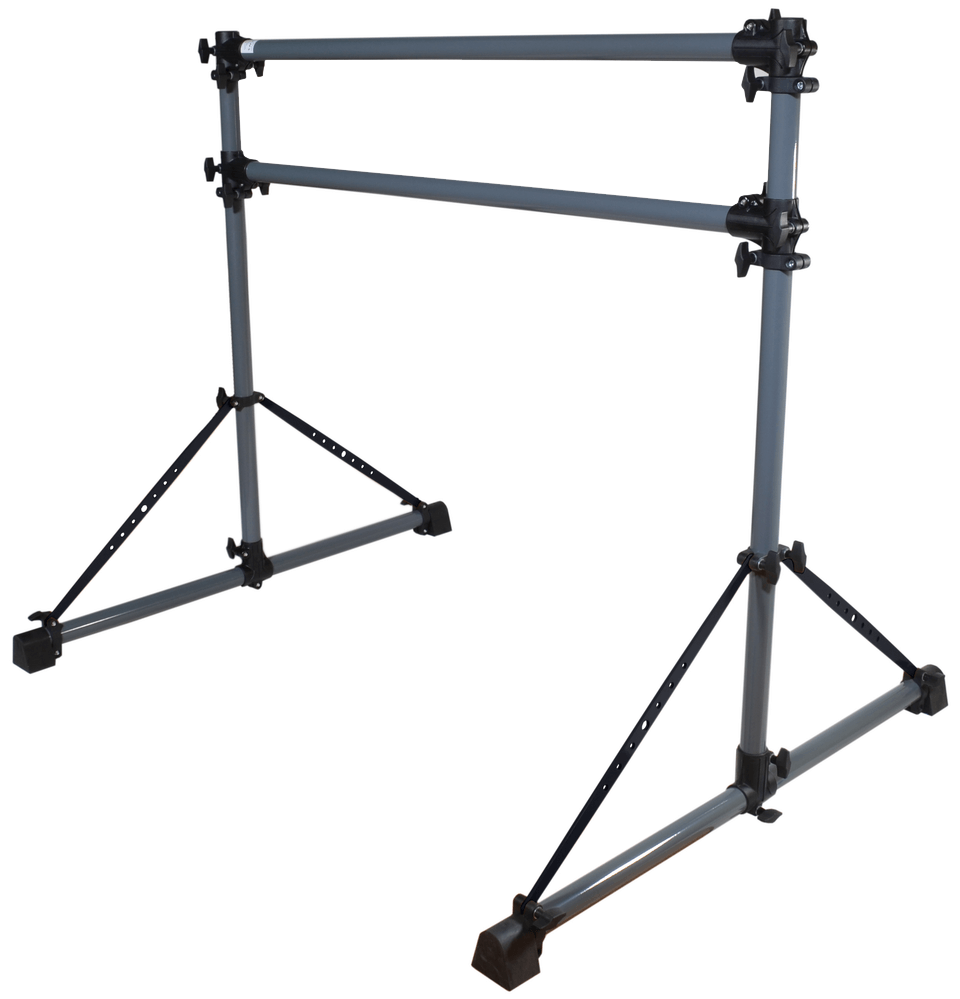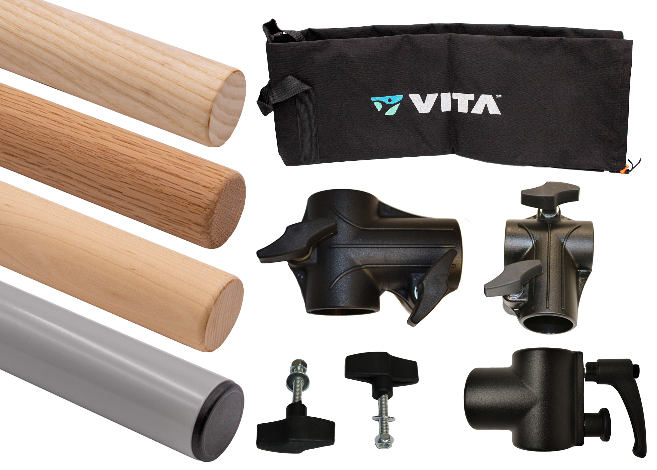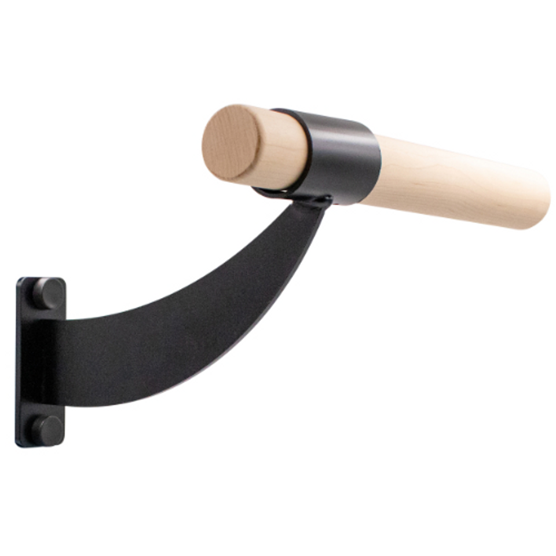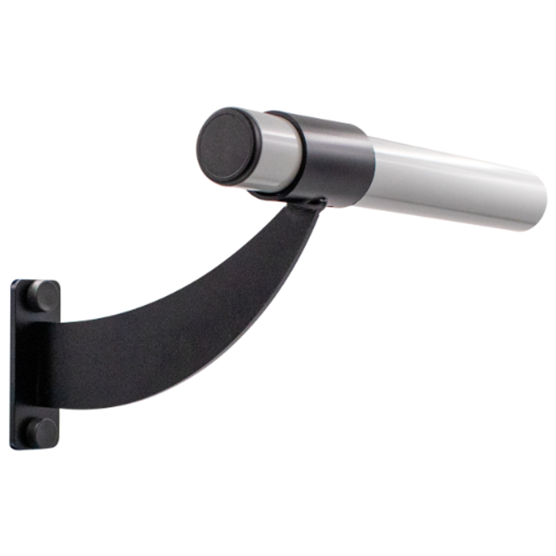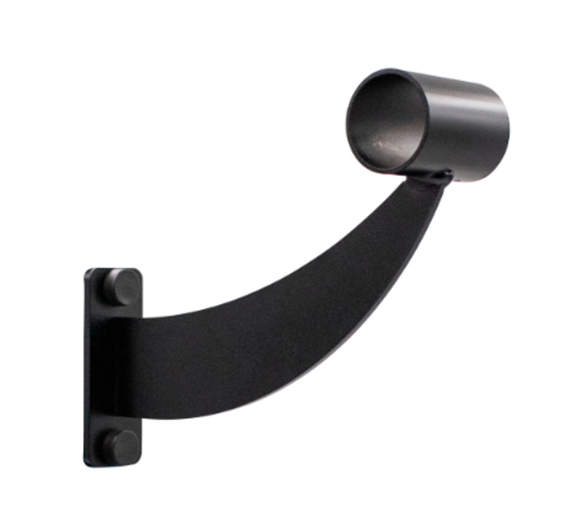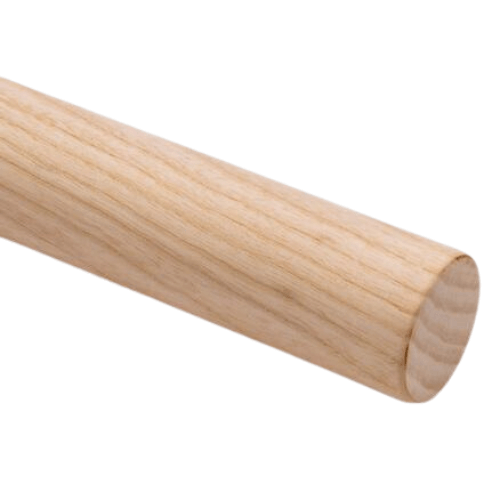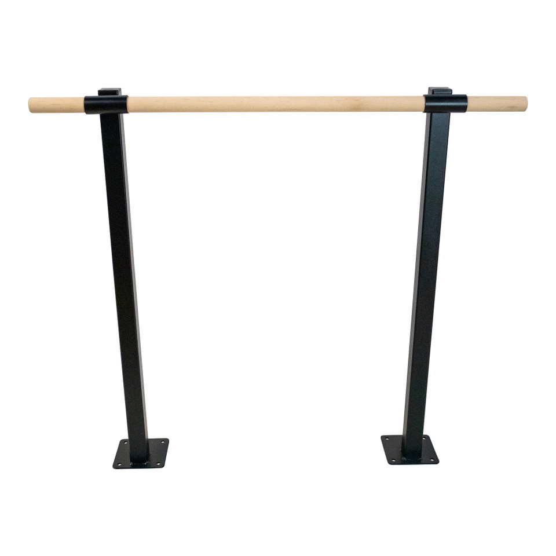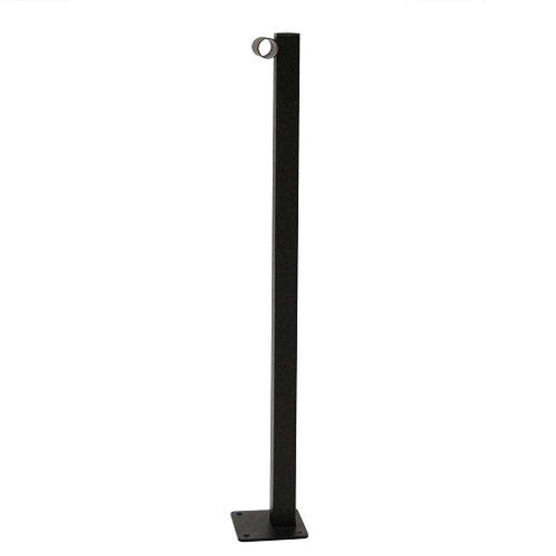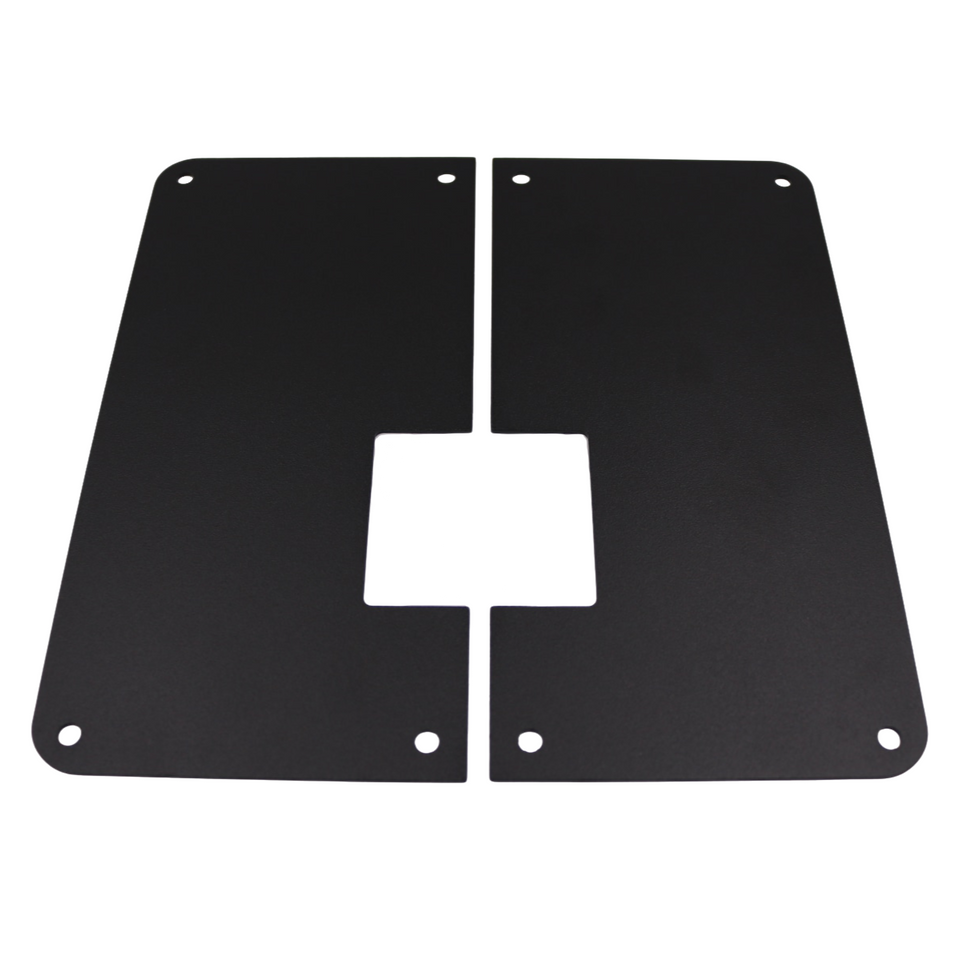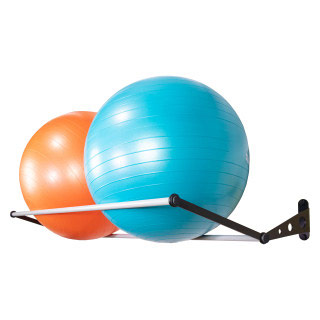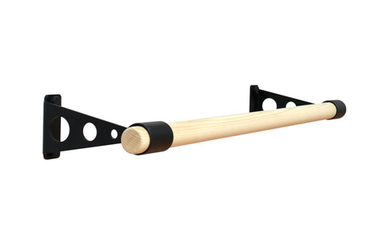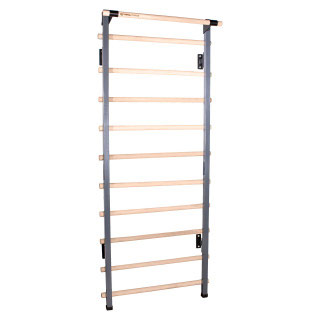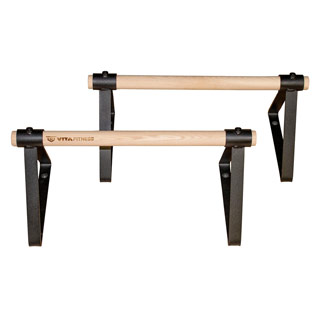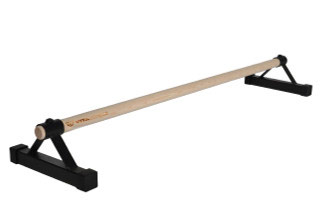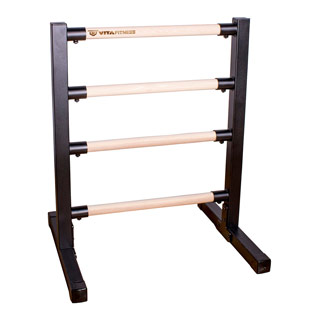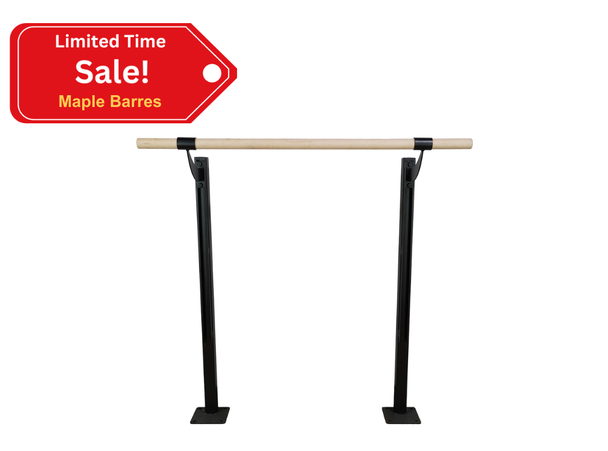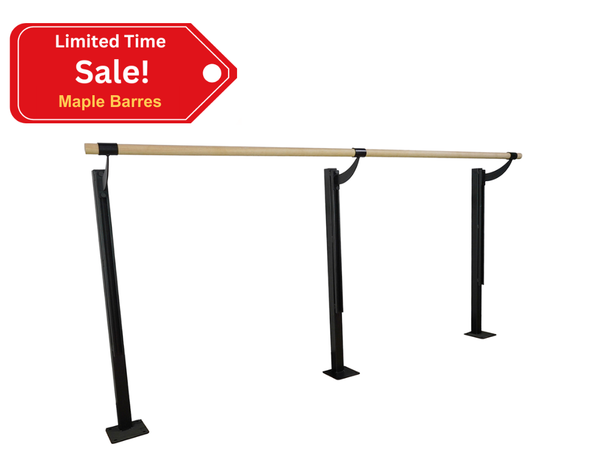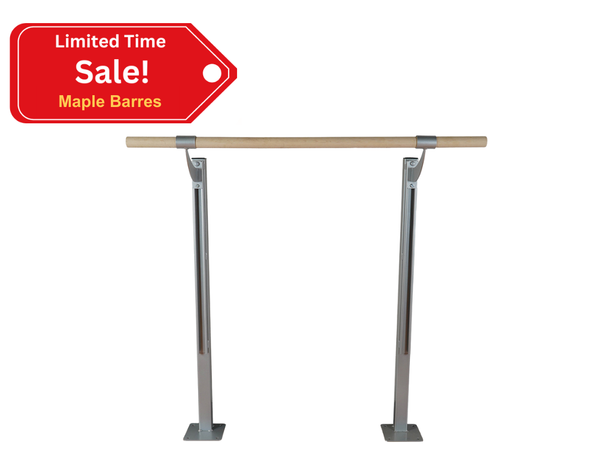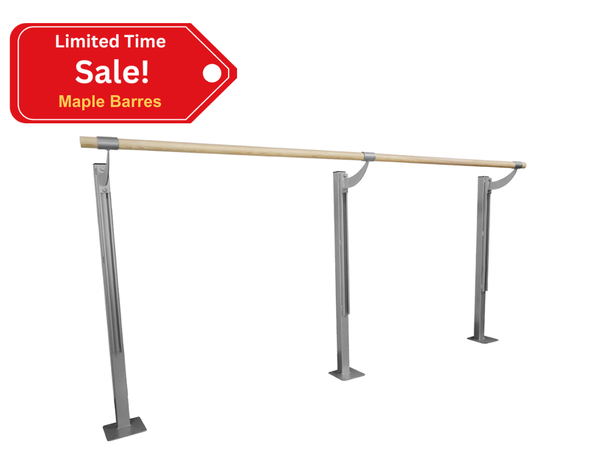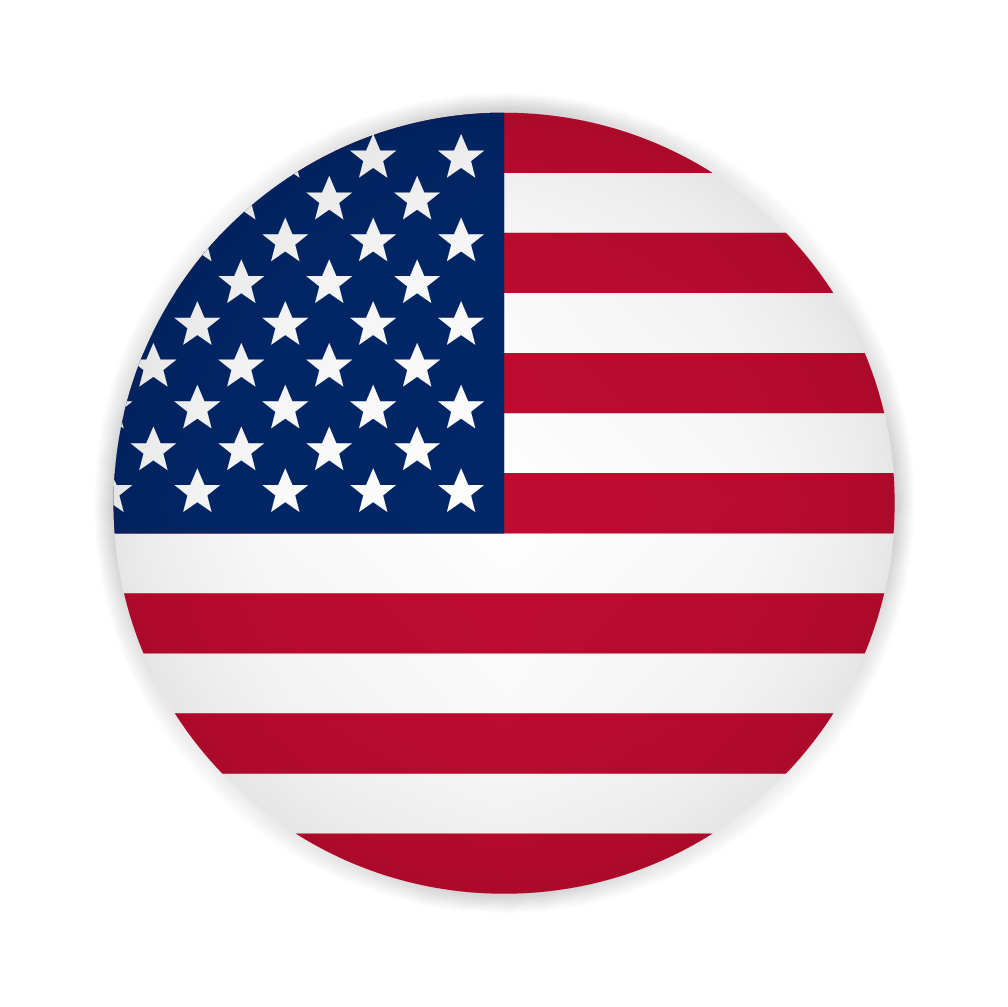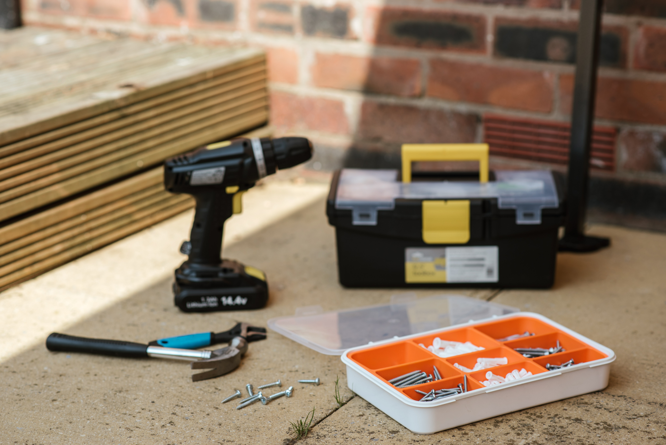• Longer length barre systems over 8' ship in multiple barre sections.
• The number of brackets required depends on the length of the barre.
• Barres are joined together inside the stanchion collars for a continuous length look.
• Our stock systems are configured for our recommended 4’ floor stanchion spacing. In some cases, bringing the end stanchions in a few inches to allow for some barre overhang may cause the stanchion spacing to be less than 4’ on each end. You may need to purchase a longer barre system.
• Floor stanchions may be placed anywhere along the barre length; however, a stanchion is required wherever barres are joined.
• Hardware for mounting into the floor is not provided as it will depend entirely on your floor type and what your installer feels will mount most securely. Hardware may be purchased at a local hardware or home improvement store.
• When barres meet in a corner take 1’ off each barre dimension so barres do not touch in the corner.
• Wood screws are provided for use underneath each bracket collar to secure the barres.
• Allow at least 2’ per person or more depending on the activity.
• Single bar ballet barres are typically mounted at 42” from floor to top of barre height for adult use. Please consider purchasing a double barre for use with adults and children.


